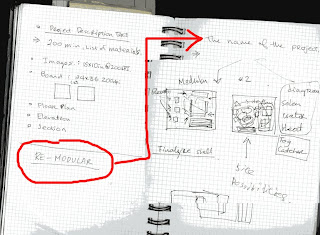



- modules are now 24' x 40'
- developed elevations
- developed interior plan (shell and entry, not space planning)
- reiko has been working on sections--her drawings and mine should be coordinated at some point.
 So... what do you think of the title? I think it's quite clever... Thanks Sam!
So... what do you think of the title? I think it's quite clever... Thanks Sam!
 Side elevation
Side elevation front
front
 Plan
Plan
 I don't think this one works.
I don't think this one works.








http://openarchitecturenetwork.org/competitions/challenge/2009/guidelines
Submission Requirements
File Upload Instructions
The period for work submission is January 28, 2009 – June 1, 2009.
Competition entrants must be members of the Open Architecture Network and register to enter the competition. Projects must be posted on the Open Architecture Network by June 1, 2009 at Midnight (PST) in order to be juried.
The submission should be original in content.
All entries must be submitted without identifying marks, including logos, text, insignia, or images on the display surface that could be used to identify the submission’s authors.
All digital files must be submitted to the “Files” tab of competition entries on the Open Architecture Network. All file names should include the Challenge Entry ID Number assigned during registration (e.g., [entrant ID number]_[imagename].jpg). Please contact us immediately if you are having trouble uploading your files.
Image format: All Required image files must be 3000 pixels x 2000 pixels (15in x 10in @ 200 DPI) in JPEG, PNG or GIF format. And presentation boards should be 24in x 36in at a minimum of 200dpi.
Units: All dimensions, though not required, should be in meters.
Files
All text on the entry must be included in the text field on the entry page and on a text file uploaded to the files tab. Project admins can add or change this text by clicking the edit button in the top left corner of the page. This should be a full description of your proposed design (200 word minimum), including a list of materials used in the construction of your proposed design.
The files should be named/saved as: [entrant ID number]_00_textdescription.doc
The presentation board should clearly display the entrant's approach. The classroom planning and design, approach to sustainability and material use should be included.
Additionally, the organizers will use this image as the primary board to display in exhibitions, publications and in community meeting in the field. This board MUST be the first image to appear in the slideshow for jurying purposes.
The file should be named/saved as: [entrant ID number]_01_mainboard (i.e. XXX_01_mainboard)
This building plan does not have to be to scale but should accurately portray the floor plan(s) of your proposed classroom. If you are proposing a multi-story classroom please include the respective number of building plan files.
The file should be named/saved as: [entrant ID number]_02_buildngplan_XX (i.e. XXX_02_buildingplan_01; XXX_02_buildingplan_02)
This building elevation does not have to be to scale but should accurately portray the elevation(s) of your proposed classroom.
The file should be named/saved as: [entrant ID number]_03_elevation_XX (i.e. XXX_03_elevation_01; XXX_03_elevation_02)
This building section does not have to be to scale but should accurately portray section(s) through your proposed classroom and show intended materials and lighting techniques.
The file should be named/saved as: [entrant ID number]_04_section_XX (i.e. XXX_04_section_1; XXX_04_section_2)
As part of the Open Architecture Challenge, we are asking designers to work with students, teachers and schools to design the classroom of the future. We want to see how you engaged your class. Documentation may come in many different forms, including student artwork, video, photographs and completed questionnaires. You may submit images, text, video files, renderings, or any other file type supported by the Open Architecture Network.
The file(s) should be named/saved as: [entrant ID number]_05_participation_XX (i.e. XXX_05_participation_01; XXX_05_participation_02)
You can do either a 2D or 3D CAD file. If you are creating a two-dimensional drawing please include plans and elevations in the file. You and other users of the Open Architecture Network are able to view and comment on .DXF files inline using AutoDesk Freewheel.
Format: .DWG, .DXF or .SKP
The file should be named/saved as: [entrant ID number]_CAD (i.e. XXX_CAD)
A plan of the school and/or site plan is not required. You may wish to include these drawings to show how you incorporated your classroom design into the context of your school.
The file should be named/saved as: [entrant ID number]_06_siteplan (i.e. XXX_06_siteplan)
Entrants are invited to submit not more than two supplemental files. There is no restriction on the style or content of supplemental images. For example, applicants may scan photos of a model, hand-drawn sketches, ink drawings, 3D computer graphic renderings, or web animations. There is no restriction on the style or content of documentation. Supplemental files must be uploaded to your project page on the Open Architecture Network. You may submit images, text, video files, renderings, or any other file type supported by the Open Architecture Network.
The file(s) should be named/saved as: [entrant ID number]_07_supplementalimage_01 and [entrant ID number]_07_supplementalimage_02 accordingly.
File List Synopsis
REQUIRED
[entrant ID number]_00_textdescription.doc
[entrant ID number]_01_mainboard
[entrant ID number]_02_buildingplan_XX
[entrant ID number]_03_elevation_XX
[entrant ID number]_04_section_XX
STRONGLY RECOMMENDED
[entrant ID number]_05_participation_XX
[entrant ID number]_CAD
OPTIONAL
[entrant ID number]_06_siteplan
[entrant ID number]_07_supplementalimage_XX
How to submit
Once you have gathered the required text and image files and uploaded them to the Open Architecture Network, you may make Edits and changes until the Submission Deadline.
Starting June 2, 2009 jury members will view submissions. Entrants will NOT be allowed to Edit any project details or files once they have been submitted to the jury. Editing may resume after the competition is complete and a winning design has been selected in the fall of 2009. If we have any trouble reading or opening your entry, competition organizers will notify you.