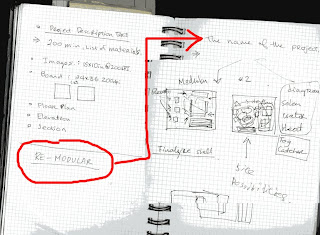
So... what do you think of the title? I think it's quite clever... Thanks Sam!
The two boards we are thinking of...
First is the main one, where it describe our idea, the building. So it will have a super duper section/axon, exploded what ever sexiness. Then a series of shots of models or elevations on the left, and 200 words description of building at bottom.
Second is the one integrated to site. So lets put everything Pescadero in it with beautiful renderings of the site done in SketchUp and Maxwell as the main picture, series of floor plans on the right, images of our interaction with kids, text describing our process, and the school.
Schedule (this is mostly for me...)
Today, Section. Fine tune floor plans,
Wednesday bring the elements together and put in details.
Thurseday building and site model finished. (Can't work)
Friday, rendering. (Can't work)
Saturday submittal. (Can work except for a few hours from 1pm)
Sunday... whatever is left over...




 So... what do you think of the title? I think it's quite clever... Thanks Sam!
So... what do you think of the title? I think it's quite clever... Thanks Sam!
 Side elevation
Side elevation front
front
 Plan
Plan